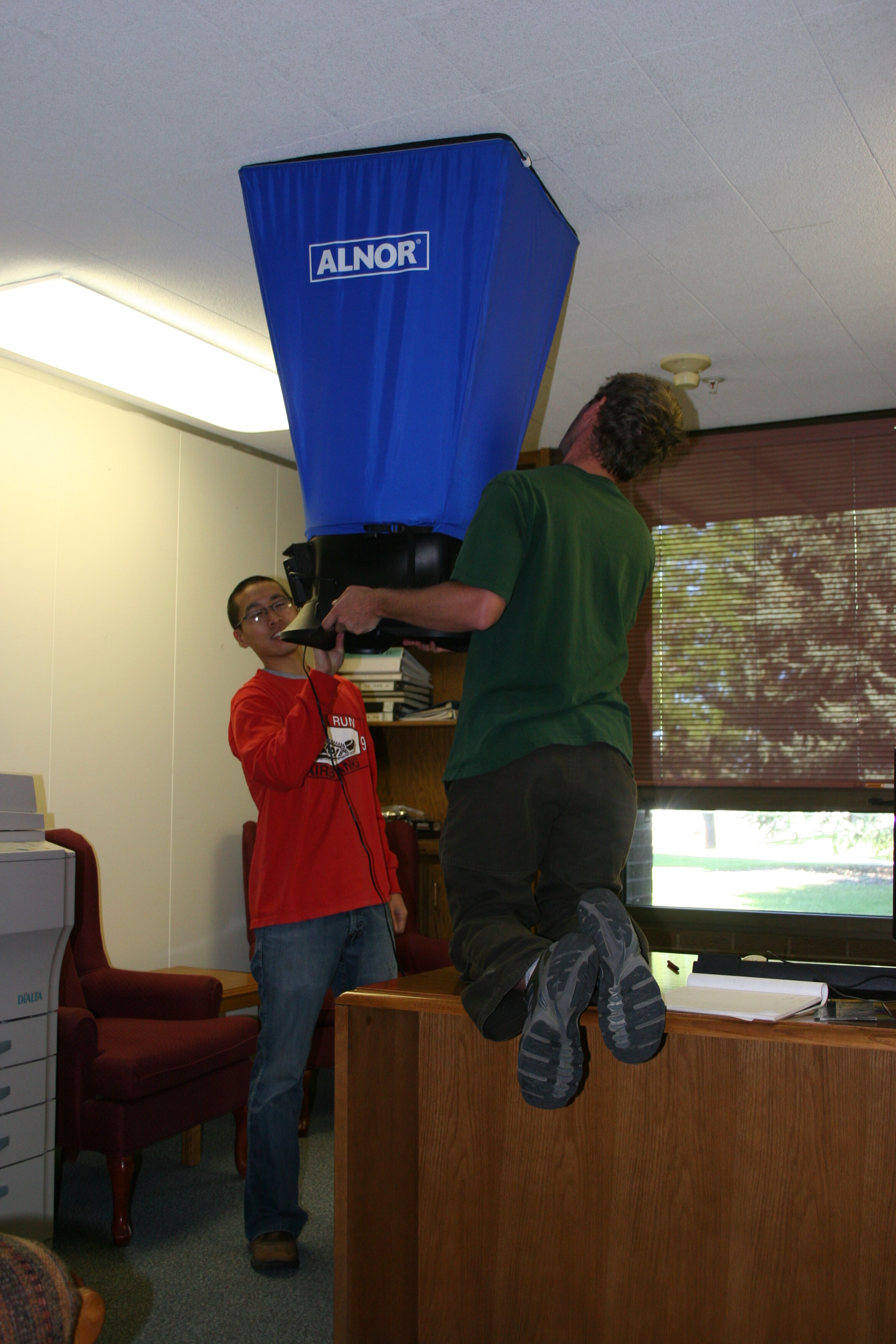
Bighorn National Recreation Area, Lovell, WY
What is the CDC?
CDC stands for the Community Design Center. The CDC is an outreach program operated by the Montana State University School of Art and Architecture. It offers programming and schematic design services to Local Government and Non-profit Organizations throughout the state of Montana. The goal is to provide valuable design services to these organizations while giving students the opportunity to experience a small glimpse into professional practice.
Architectural Design Firm: Community Design Center, Montana State University
General Contractor: N/a, Un-built
Tom McNab, Director of the Community Design Center, conceived of the Big Horn National Recreation Area Feasibility Study as a two semester inter-disciplinary course. In collaboration with Montana State University’s School of Engineering, the studio team conducted a thorough analysis of the existing visitor center building. After the analysis, the team presented potential options to retrofit the structure in order to achieve the United States National Park Service’s goal of energy neutrality.
The first semester of the course included a building assessment and sustainability recommendations to the Client. The building assessment was thorough and targeted the existing building envelope. The assessment also included several interviews with the local office to understand the overall needs for each department present in the visitor center. After the assessment was completed, the team assembled a report outlining opportunities and various solutions to improve the existing building’s condition. The report also outlined the basic approach that the team would use to achieve LEED and International Living Futures Certification. The first semester concluded with the team presenting the findings to the National Park Service.
The second semester of the course expanded the project team. The principal members from the first semester remained the same, but undergraduate students were brought in to support the team and to organize the documentation. Utilizing the assessment and sustainability report from the previous semester, the project team began developing schematic design solutions for the building alteration. The project team also arranged a design charrette to discuss the various Living Building Challenge Pedals and to develop effective strategies for each. The design charrette included National Park Service Employees, Members of the Lovell Community and Tribes Members from the Crow Reservation. Utilizing the input from the charrette, the project team developed three schematic design schemes: a new visitor center, a rehabilitation and a major alteration. The second semester concluded with the team presenting the 200-page report and three schematic designs to the National Park Service.

The Existing Building was Originally conceived with a first generation transpired wall collection system; whereas, the metal roof was contained by fiberglass panels which pre-heated outside supply air.

The pre-heated supply air flowed over a container of river rock and the theory was that the rock would store the leftover thermal energy overtime. However, in our study, we found that the aggregate stone actually contributed to the system being ineffective as the mass was not a singular piece. Pictured is the original pneumatic control system for the rock box.

The project design team conducting airflow testing at the existing supply diffusers.

The project team utilized thermal imaging to identify air infiltration and thermal bridging at existing fenestration and building joints. These images were used to determine the recommendations for upgrading the existing envelope.

The project team assessing the flashing on roof conditions for inclusion into the overall building assessment.
Photographs Courtesy of the National Park Service, Montana State University, Richard Dykstra, Thomas McNab