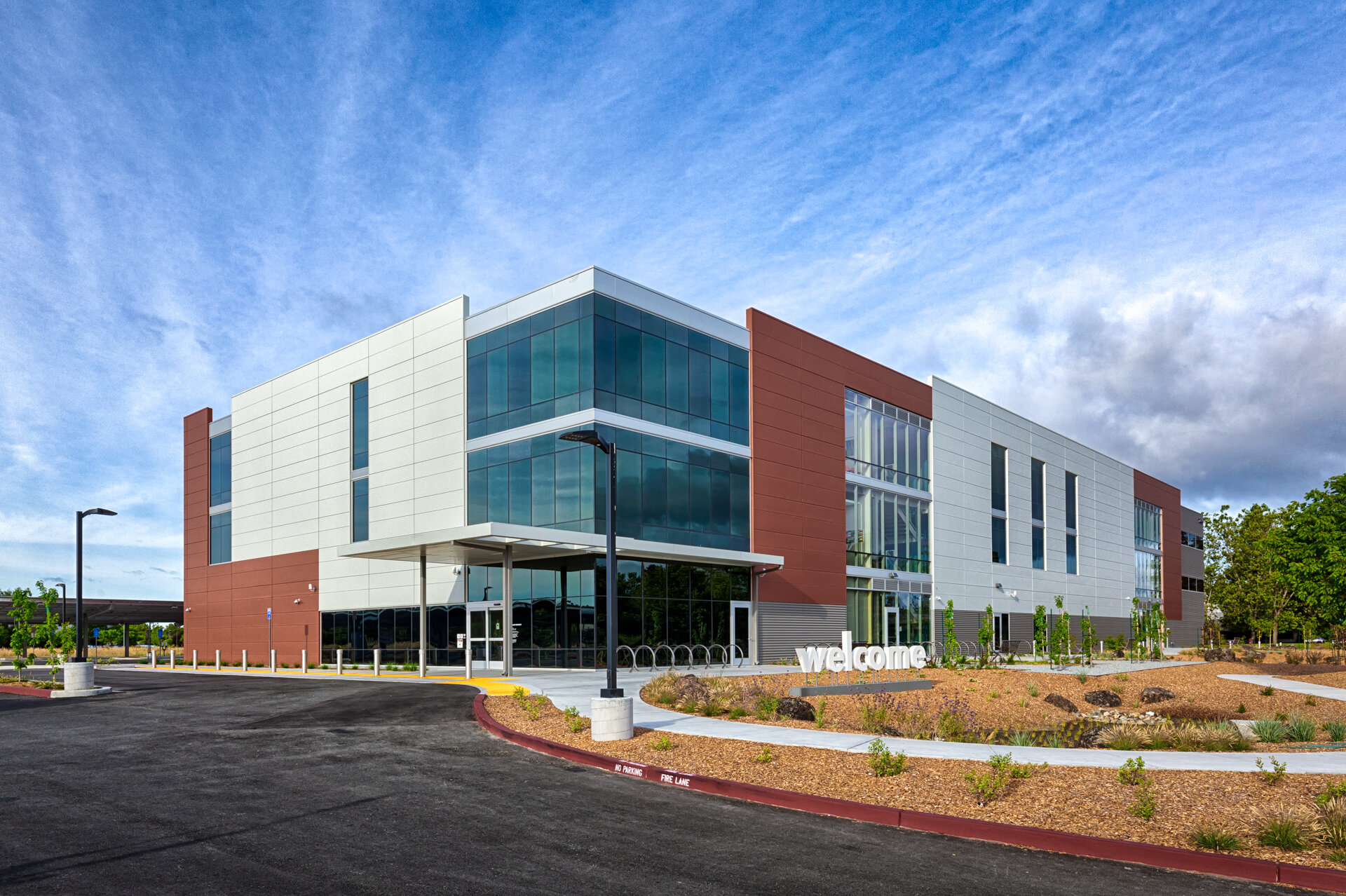
2240 Mercury Way, Santa Rosa, CA
Architectural Design Firm: HPS Architects
General Contractor: Turner Construction
2240 Mercury Way is a 90,000 square foot, 3-story outpatient medical facility operated by Kaiser Permanente. This facility is located in Santa Rosa, California which is two hours north of San Francisco. The project consists of Family Care, Pediatrics, Dermatology, Orthopedics, OBGYN, Pharmacy, Imaging and Clinical Laboratory.
The overall design challenge was to quickly deliver a contemporary and sustainable facility for the community. The design and construction team, working in collaboration with one another, utilize many modern techniques to achieve the client’s goals. These technologies and methodologies included Integrated Project Delivery, Building Information Modeling, Modular Metal Wall Panels, Modular Steel Structural System and All-Electric Mechanical Units. Through the implementation of these methods, the building has become the first all-electric, net-zero energy, medical office building in the United States. The Green Business Certification Incorporation certified the building as LEED Platinum in 2021.

Building Entryway from Street Front

Building Frontage along Street Front

North Elevation

East Elevation

South Elevation

West Elevation

Waiting Area and Reception Area

Custom Reception Desk

Overview of Welcome Area

Reception Stations for Imaging and Laboratory

Overview of Blood Draw Area

Typical Central Reception for Each Floor

Public Corridor with Regional Art

Typical Waiting Area for Each Department

Medical Assistant Stations

Typical Exam Room

Provider Office and Medical Assistant Station Zone

Administration Offices
Photographs Courtesy of HPS Architects